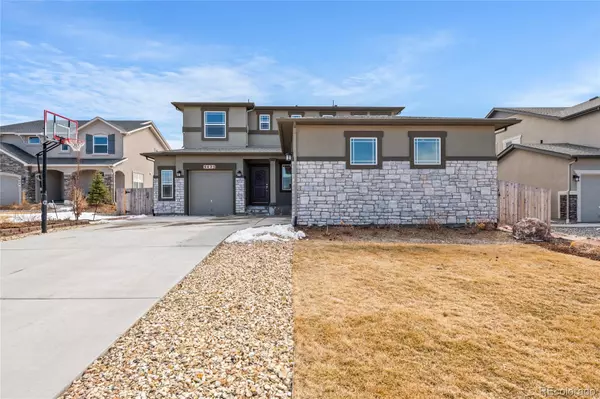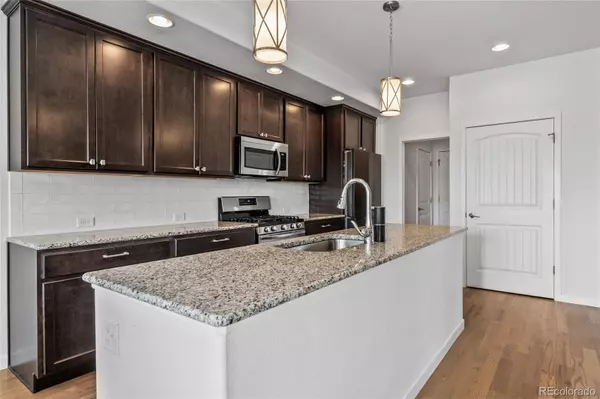For more information regarding the value of a property, please contact us for a free consultation.
9425 Beaver Brook DR Colorado Springs, CO 80908
Want to know what your home might be worth? Contact us for a FREE valuation!

Our team is ready to help you sell your home for the highest possible price ASAP
Key Details
Sold Price $660,000
Property Type Single Family Home
Sub Type Single Family Residence
Listing Status Sold
Purchase Type For Sale
Square Footage 3,748 sqft
Price per Sqft $176
Subdivision Homestead At Sterling Ranch
MLS Listing ID 3996194
Sold Date 05/08/25
Style Contemporary
Bedrooms 6
Full Baths 2
Three Quarter Bath 2
Condo Fees $95
HOA Fees $31/qua
HOA Y/N Yes
Abv Grd Liv Area 2,538
Year Built 2020
Annual Tax Amount $5,154
Tax Year 2023
Lot Size 0.283 Acres
Acres 0.28
Property Sub-Type Single Family Residence
Source recolorado
Property Description
This stunning two-story Vantage home is perfectly situated on a level lot in a peaceful cul-de-sac. Designed for both comfort and functionality, the open-concept kitchen seamlessly flows into the bright and airy breakfast nook and Great Room, complete with a cozy fireplace. A formal dining room is conveniently located for elegant entertaining. The home features dual garage access: the attached two-car garage opens into a spacious mudroom, offering a designated space to store personal items before entering the main living area. Meanwhile, the single-car garage provides direct access to the foyer, leading either to the basement or the main-level bedroom and bath. The upper level boasts four generously sized bedrooms, two full bathrooms, and a convenient laundry room. The spacious master suite features a 5-piece attached bath and large walk-in closet. The finished basement adds even more living space, featuring an additional bedroom, a 3/4 bath, and a spacious recreation room. Enjoy grilling burgers on the expansive back patio while your guests enjoy a game of corn hole in the backyard. Sitting on almost 1/3 acre, this versatile lot features raised garden beds, a dog run, and secondary fenced yard for pets or kids to play. With high-end upgrades throughout, this home offers both style and functionality in a prime location.
Location
State CO
County El Paso
Zoning RS-5000
Rooms
Basement Finished
Main Level Bedrooms 1
Interior
Interior Features Breakfast Bar, Five Piece Bath, Granite Counters, High Speed Internet, Kitchen Island, Open Floorplan, Pantry, Primary Suite, Smoke Free, Walk-In Closet(s)
Heating Forced Air
Cooling Central Air
Flooring Carpet, Tile, Wood
Fireplaces Number 1
Fireplaces Type Family Room
Fireplace Y
Appliance Dishwasher, Disposal, Dryer, Microwave, Oven, Range, Refrigerator, Washer
Laundry In Unit
Exterior
Exterior Feature Dog Run, Garden, Private Yard
Parking Features Concrete, Oversized
Garage Spaces 3.0
Utilities Available Electricity Connected, Internet Access (Wired), Natural Gas Connected
Roof Type Composition
Total Parking Spaces 3
Garage Yes
Building
Lot Description Cul-De-Sac
Sewer Public Sewer
Water Public
Level or Stories Two
Structure Type Frame,Stone,Stucco
Schools
Elementary Schools Legacy Peak
Middle Schools Chinook Trail
High Schools Liberty
School District Academy 20
Others
Senior Community No
Ownership Individual
Acceptable Financing Cash, Conventional, FHA, VA Loan
Listing Terms Cash, Conventional, FHA, VA Loan
Special Listing Condition None
Read Less

© 2025 METROLIST, INC., DBA RECOLORADO® – All Rights Reserved
6455 S. Yosemite St., Suite 500 Greenwood Village, CO 80111 USA
Bought with Keller Williams Partners Realty
GET MORE INFORMATION




