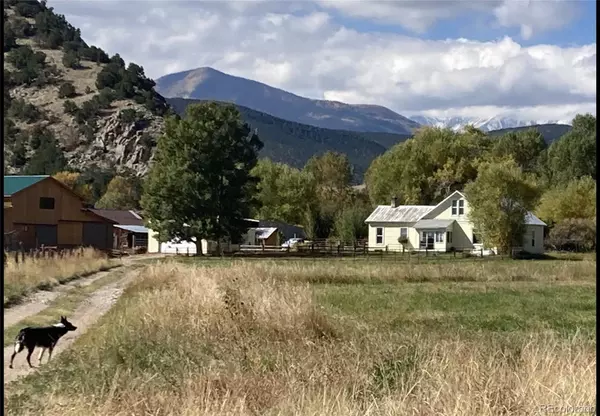400 CR 570 Red Wing, CO 81040
UPDATED:
Key Details
Property Type Single Family Home
Sub Type Single Family Residence
Listing Status Active
Purchase Type For Sale
Square Footage 4,071 sqft
Price per Sqft $312
Subdivision Unassigned
MLS Listing ID 5199195
Bedrooms 5
Full Baths 2
Three Quarter Bath 1
HOA Y/N No
Abv Grd Liv Area 4,071
Year Built 2017
Annual Tax Amount $913
Tax Year 2023
Lot Size 165.450 Acres
Acres 165.45
Property Sub-Type Single Family Residence
Source recolorado
Property Description
The Huerfano River flows for over one-eighth mile through mature trees on this Colorado riverfront ranch for sale, offering access from both banks for fishing, relaxing, or entertaining with unbeatable scenery. Eighty irrigated acres produce about 50 tons of hay annually, supported by a new 50'x50' hay barn, a pole barn, and fenced/cross-fenced pastures for efficient cattle rotation and healthy forage growth. A riverfront pasture with piñon and juniper trees provides sheltered calving areas and easy livestock access.
Ranch facilities include a 50'x64' barn with living quarters, lower barns with 12'x12' stalls for cattle or horses, corrals, alleyways, chutes, and a ready squeeze chute. County-maintained roads on three sides make equipment and livestock movement simple. One barn features a fully enclosed, insulated workshop for year-round use. Historic charm shines in the 1870s 50'x50' horse barn, paired with a 30'x75' equipment building. An apple orchard and stock well in the north pasture complete the property.
The main residence is a new two-story barn-style home with 1,600 sq ft upstairs and a 900 sq ft suite downstairs, each with two baths—perfect for guests or multi-generational living. The primary suite includes a private deck over the river, while the open kitchen offers energy-efficient appliances, knotty alder cabinets, and composite floors. In-floor radiant heat ensures cozy winters.
The second home, built in the early 1900s, features 2,171 sq ft with four bedrooms, two baths, stained-glass windows, a wood stove, and efficient heating—combining historic character with modern comfort. With two homes, ample water rights, productive hay fields, and extensive ranch facilities, this property is ideal for cattle ranching, farming, equestrian use, or as a family compound.
Location
State CO
County Huerfano
Rooms
Main Level Bedrooms 2
Interior
Heating Baseboard, Radiant Floor, Wood
Cooling None
Flooring Carpet, Linoleum, Wood
Fireplace N
Appliance Dryer, Microwave, Range, Refrigerator, Washer
Exterior
Garage Spaces 2.0
Fence Fenced Pasture
Utilities Available Electricity Connected, Phone Connected, Propane
Waterfront Description River Front
Roof Type Metal
Total Parking Spaces 2
Garage No
Building
Sewer Septic Tank
Water Private
Level or Stories Two
Structure Type Cedar,Frame
Schools
Elementary Schools Gardner
Middle Schools Peakview
High Schools John Mall
School District Huerfano Re-1
Others
Senior Community No
Ownership Individual
Acceptable Financing Cash, Conventional
Listing Terms Cash, Conventional
Special Listing Condition None

6455 S. Yosemite St., Suite 500 Greenwood Village, CO 80111 USA



