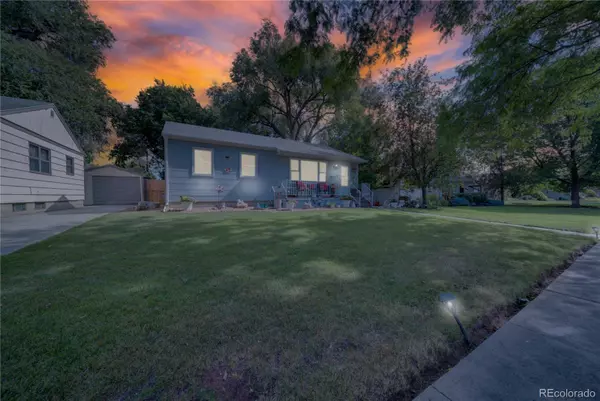714 Delmar ST Sterling, CO 80751
UPDATED:
Key Details
Property Type Single Family Home
Sub Type Single Family Residence
Listing Status Active
Purchase Type For Sale
Square Footage 1,850 sqft
Price per Sqft $148
Subdivision Cheairs 2Nd Add
MLS Listing ID 2926791
Style Traditional
Bedrooms 3
Full Baths 2
HOA Y/N No
Abv Grd Liv Area 805
Year Built 1952
Annual Tax Amount $685
Tax Year 2024
Lot Size 6,251 Sqft
Acres 0.14
Property Sub-Type Single Family Residence
Source recolorado
Property Description
Location
State CO
County Logan
Rooms
Basement Finished, Full
Main Level Bedrooms 2
Interior
Interior Features Built-in Features, Eat-in Kitchen, High Speed Internet, Pantry, Smoke Free
Heating Forced Air
Cooling Central Air
Flooring Carpet, Tile, Vinyl, Wood
Fireplace N
Appliance Dishwasher, Dryer, Microwave, Oven, Refrigerator, Washer
Laundry Sink
Exterior
Exterior Feature Private Yard, Rain Gutters
Parking Features Heated Garage
Garage Spaces 2.0
Fence Full
View City
Roof Type Composition
Total Parking Spaces 2
Garage No
Building
Lot Description Landscaped, Level, Sprinklers In Front, Sprinklers In Rear
Sewer Public Sewer
Water Public
Level or Stories One
Structure Type Frame
Schools
Elementary Schools Ayres
Middle Schools Sterling
High Schools Sterling
School District Valley Re-1
Others
Senior Community No
Ownership Individual
Acceptable Financing Cash, Conventional, FHA, USDA Loan, VA Loan
Listing Terms Cash, Conventional, FHA, USDA Loan, VA Loan
Special Listing Condition None
Virtual Tour https://my.matterport.com/show/?m=r7auK4DtErw

6455 S. Yosemite St., Suite 500 Greenwood Village, CO 80111 USA



