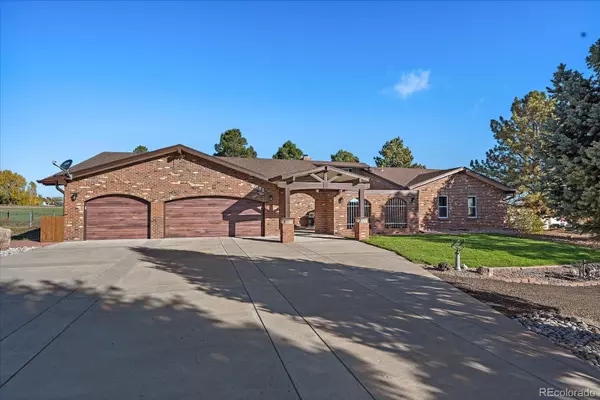2081 W 149th AVE Broomfield, CO 80023

Open House
Sat Oct 18, 12:00am - 2:00pm
UPDATED:
Key Details
Property Type Single Family Home
Sub Type Single Family Residence
Listing Status Active
Purchase Type For Sale
Square Footage 4,582 sqft
Price per Sqft $305
Subdivision Waddle
MLS Listing ID 9891402
Bedrooms 4
Full Baths 1
Half Baths 1
Three Quarter Bath 1
HOA Y/N No
Abv Grd Liv Area 2,549
Year Built 1976
Annual Tax Amount $6,623
Tax Year 2024
Lot Size 1.876 Acres
Acres 1.88
Property Sub-Type Single Family Residence
Source recolorado
Property Description
Experience an exceptional opportunity to own a distinguished country estate in one of Broomfield's most desirable areas. This beautiful four-bedroom, four-bath custom brick ranch offers over 2,500 finished square feet, plus a full unfinished basement ready for your personal touch. As you approach the entrance of this amazing horse property, you are surrounded by mature trees, a meticulously manicured lawn and an additional 3 car garage with 2 storage/barn areas. The outdoor entertaining area, complete with a tranquil water feature, provides a peaceful retreat and an ideal setting for gatherings. Inside, the home showcases classic craftsmanship paired with thoughtful updates throughout, including a beautifully remodeled kitchen, fresh paint, new carpet, luxury laminate flooring, newer windows, new garage doors, a newer roof and a Breeze Air evaporative cooler, just to name a few. With over $200,000 in recent improvements, every detail has been carefully considered. Whether you envision lush gardens, space for horses, or simply a quiet haven, this property offers the freedom and flexibility to create your ideal lifestyle. Designed for both relaxed living and refined entertaining, it combines the tranquility of country life with the convenience of nearby city amenities, and no HOA.
This is more than a home—it's an invitation to experience timeless Colorado living at its finest.
Location
State CO
County Adams
Rooms
Basement Finished, Partial
Main Level Bedrooms 4
Interior
Interior Features High Ceilings, Open Floorplan, Primary Suite, Quartz Counters, Smoke Free
Heating Baseboard, Natural Gas
Cooling Evaporative Cooling
Flooring Carpet, Laminate
Fireplaces Number 2
Fireplaces Type Gas Log, Great Room, Living Room
Fireplace Y
Appliance Dishwasher, Microwave, Oven, Range, Refrigerator
Exterior
Garage Spaces 6.0
Fence Full
Utilities Available Electricity Connected, Internet Access (Wired), Natural Gas Connected
View Mountain(s)
Roof Type Composition
Total Parking Spaces 6
Garage Yes
Building
Lot Description Corner Lot, Level, Many Trees
Foundation Concrete Perimeter
Sewer Septic Tank
Water Public
Level or Stories One
Structure Type Brick,Frame
Schools
Elementary Schools Meridian
Middle Schools Rocky Top
High Schools Legacy
School District Adams 12 5 Star Schl
Others
Senior Community No
Ownership Individual
Acceptable Financing Cash, Conventional, Jumbo
Listing Terms Cash, Conventional, Jumbo
Special Listing Condition None

6455 S. Yosemite St., Suite 500 Greenwood Village, CO 80111 USA
GET MORE INFORMATION




