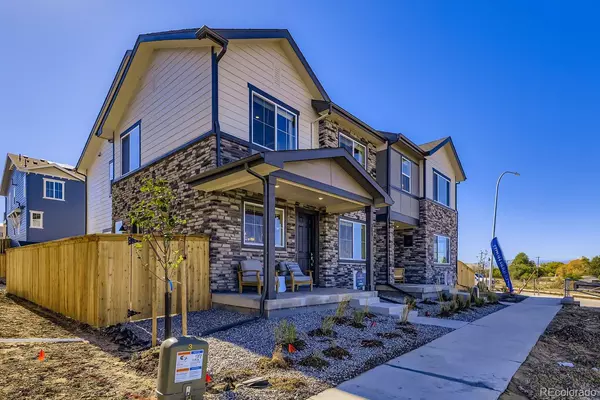Address not disclosed

UPDATED:
Key Details
Property Type Townhouse
Sub Type Townhouse
Listing Status Active
Purchase Type For Sale
Square Footage 1,633 sqft
Price per Sqft $367
Subdivision Uplands
MLS Listing ID 5611481
Style Contemporary
Bedrooms 3
Half Baths 1
Three Quarter Bath 2
Condo Fees $150
HOA Fees $150/mo
HOA Y/N Yes
Abv Grd Liv Area 1,633
Year Built 2025
Annual Tax Amount $5,579
Tax Year 2025
Lot Size 2,307 Sqft
Acres 0.05
Property Sub-Type Townhouse
Source recolorado
Property Description
This home is ready for move-in!
Pictures are of a model home, same floor-plan but a different home. Actual pictures will be updated as soon as they are available.
Location
County Adams
Zoning Residential
Rooms
Basement Crawl Space, Sump Pump
Interior
Interior Features Breakfast Bar, Eat-in Kitchen, Granite Counters, Kitchen Island, Open Floorplan, Pantry, Primary Suite, Quartz Counters, Smoke Free, Solid Surface Counters, Walk-In Closet(s), Wired for Data
Heating Forced Air, Natural Gas
Cooling Central Air
Flooring Carpet, Laminate, Tile
Fireplaces Number 1
Fireplaces Type Gas, Living Room
Fireplace Y
Appliance Dishwasher, Disposal, Microwave, Range, Range Hood, Sump Pump, Tankless Water Heater
Laundry In Unit
Exterior
Exterior Feature Dog Run, Lighting, Playground, Private Yard, Rain Gutters, Smart Irrigation
Parking Features Concrete, Dry Walled, Electric Vehicle Charging Station(s), Lighted, Storage
Garage Spaces 2.0
Fence Partial
Utilities Available Electricity Connected, Internet Access (Wired), Natural Gas Connected
View Mountain(s)
Roof Type Shingle
Total Parking Spaces 2
Garage Yes
Building
Lot Description Greenbelt, Landscaped
Foundation Concrete Perimeter
Sewer Public Sewer
Water Public
Level or Stories Two
Structure Type Brick,Cement Siding,Frame
Schools
Elementary Schools Mesa
Middle Schools Shaw Heights
High Schools Westminster
School District Westminster Public Schools
Others
Senior Community No
Ownership Builder
Acceptable Financing 1031 Exchange, Cash, Conventional, FHA, Jumbo, VA Loan
Listing Terms 1031 Exchange, Cash, Conventional, FHA, Jumbo, VA Loan
Special Listing Condition None
Pets Allowed Yes

6455 S. Yosemite St., Suite 500 Greenwood Village, CO 80111 USA
GET MORE INFORMATION




