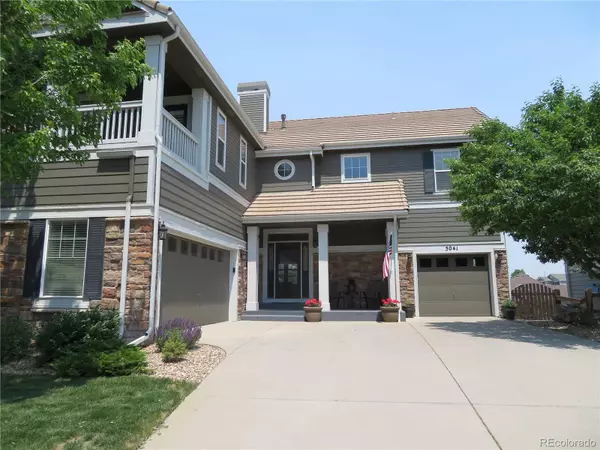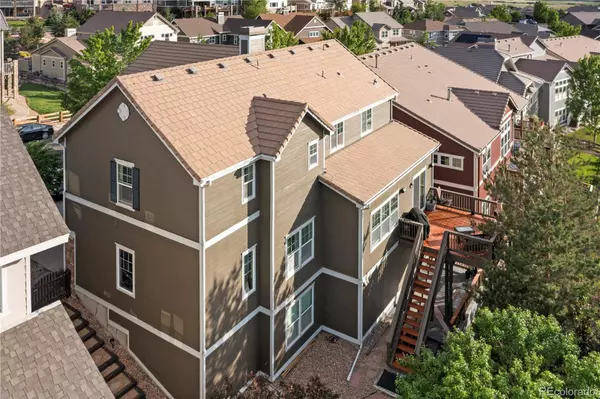For more information regarding the value of a property, please contact us for a free consultation.
5041 Gould CIR Castle Rock, CO 80109
Want to know what your home might be worth? Contact us for a FREE valuation!

Our team is ready to help you sell your home for the highest possible price ASAP
Key Details
Sold Price $799,000
Property Type Single Family Home
Sub Type Single Family Residence
Listing Status Sold
Purchase Type For Sale
Square Footage 4,499 sqft
Price per Sqft $177
Subdivision The Meadows
MLS Listing ID 6722313
Sold Date 11/04/22
Style Traditional
Bedrooms 4
Full Baths 3
Half Baths 1
Condo Fees $940
HOA Fees $78/ann
HOA Y/N Yes
Abv Grd Liv Area 3,113
Year Built 2007
Annual Tax Amount $4,533
Tax Year 2021
Lot Size 6,534 Sqft
Acres 0.15
Property Sub-Type Single Family Residence
Source recolorado
Property Description
Views!!! Views!!! Views!!! Very rare find!!! Exceptional 4BR West Meadows Briscoe Ranch home with amazing floor plan, remarkable views, 3 car garage, and backing open space. Complete master retreat with see through fireplace, en-suite bath and private deck for morning coffee or your own special personal time. Two bedrooms with an attached Jack and Jill bath complete the upstairs. Open and cozy main level with a beautiful kitchen, office, kitchen nook, formal dining room, powder room and another two sided fireplace. The finished walk out basement includes a full kitchenette/bar, additional bedroom, and another full bath with plenty of space for additional recreation and family room.And also you have VIEWS!!! from the walk-out basement. Large redwood deck off the kitchen to enjoy the beauty of Colorado sunsets and views of the front range with mature landscaping for added privacy. Ridgeline open space is only a three minute walk out the front door, boasting 370 acres of hiking/biking trails for further outdoor enjoyment of the Colorado lifestyle at its finest. This home has it all.
Location
State CO
County Douglas
Rooms
Basement Full, Walk-Out Access
Interior
Interior Features Breakfast Nook, Built-in Features, Ceiling Fan(s), Eat-in Kitchen, Five Piece Bath, Granite Counters, High Ceilings, In-Law Floor Plan, Jack & Jill Bathroom, Kitchen Island, Open Floorplan, Pantry, Primary Suite, Radon Mitigation System, Sound System, Tile Counters, Utility Sink, Walk-In Closet(s), Wet Bar
Heating Forced Air, Natural Gas
Cooling Central Air
Flooring Carpet, Linoleum, Tile, Vinyl, Wood
Fireplaces Type Dining Room, Family Room, Gas, Gas Log, Primary Bedroom
Fireplace N
Appliance Bar Fridge, Dishwasher, Disposal, Double Oven, Gas Water Heater, Refrigerator, Self Cleaning Oven
Laundry Laundry Closet
Exterior
Exterior Feature Balcony, Gas Grill, Gas Valve
Garage Spaces 3.0
Fence Full
Utilities Available Cable Available, Electricity Connected, Internet Access (Wired), Natural Gas Not Available
View Meadow, Mountain(s)
Roof Type Concrete
Total Parking Spaces 3
Garage Yes
Building
Lot Description Greenbelt, Irrigated, Landscaped, Many Trees, Meadow, Open Space, Sloped, Sprinklers In Front, Sprinklers In Rear
Sewer Public Sewer
Water Public
Level or Stories Two
Structure Type Wood Siding
Schools
Elementary Schools Soaring Hawk
Middle Schools Castle Rock
High Schools Castle View
School District Douglas Re-1
Others
Senior Community No
Ownership Individual
Acceptable Financing Cash, Conventional, FHA, Jumbo, VA Loan
Listing Terms Cash, Conventional, FHA, Jumbo, VA Loan
Special Listing Condition None
Read Less

© 2025 METROLIST, INC., DBA RECOLORADO® – All Rights Reserved
6455 S. Yosemite St., Suite 500 Greenwood Village, CO 80111 USA
Bought with Slifer, Smith & Frampton Real Estate Denver
GET MORE INFORMATION




