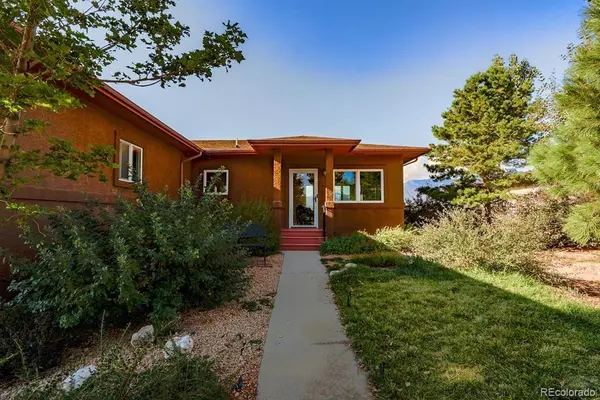For more information regarding the value of a property, please contact us for a free consultation.
4893 N Vigil DR Colorado City, CO 81019
Want to know what your home might be worth? Contact us for a FREE valuation!

Our team is ready to help you sell your home for the highest possible price ASAP
Key Details
Sold Price $460,000
Property Type Single Family Home
Sub Type Single Family Residence
Listing Status Sold
Purchase Type For Sale
Square Footage 2,744 sqft
Price per Sqft $167
Subdivision Lake Beckwith Heights
MLS Listing ID 5785020
Sold Date 11/15/22
Bedrooms 3
Full Baths 2
Three Quarter Bath 1
HOA Y/N No
Abv Grd Liv Area 1,372
Year Built 2006
Annual Tax Amount $1,302
Tax Year 2021
Lot Size 8,276 Sqft
Acres 0.19
Property Sub-Type Single Family Residence
Source recolorado
Property Description
Welcome to this impeccable main floor living home in the much sought-after location on the ridge of Vigil Dr. Neutral decor to fit any style.This home has been lovingly lived in & meticulously maintained by the original owner Lots of natural light,open concept .Inspiring views from the southernmost mountains to the north Wet Mountains, including a view of Lake Beckwith. One can sit on the back upper deck & take in incredible sunsets Open concept with 9-foot ceilings gives an airy flow throughout. Kitchen offers ample cabinetry with stainless steel appliances, granite counter tops along with a center island, RO system & under cabinet lights. Range has ceramic top & convection oven Main bedroom supports a 5-piece bath, walk-in closet, lighted wall mirror & access to upper deck Wall of windows in living room lets the outdoors in along with gas log fireplace faced with 24 carat burnished gold Newly installed engineered wood flooring helps make this home maintenance free. Inside you never would know that there are neighbors Full walk-out basement, high ceiling, has a large family room & 2 bedrooms, one being used as an office & other as an exercise room. There is a storage room that houses all of the house equipment & still has room to hold anything you want to store Extremely energy efficient with in-floor radiant heat & evaporative cooler.The private front fenced yard, xeriscaping landscape, mature trees & shrubbery that needs very little maintenance.
Location
State CO
County Pueblo
Zoning R-2
Rooms
Basement Bath/Stubbed, Daylight, Exterior Entry, Finished, Full, Interior Entry, Walk-Out Access
Main Level Bedrooms 1
Interior
Interior Features Ceiling Fan(s), Five Piece Bath, High Ceilings, High Speed Internet, Jack & Jill Bathroom, Kitchen Island, Marble Counters, Vaulted Ceiling(s), Walk-In Closet(s), Wired for Data
Heating Radiant Floor, Steam
Cooling Evaporative Cooling
Flooring Carpet, Laminate, Tile
Fireplaces Number 1
Fireplaces Type Family Room, Gas Log
Fireplace Y
Appliance Dishwasher, Dryer, Microwave, Range, Refrigerator, Tankless Water Heater, Washer
Laundry In Unit
Exterior
Exterior Feature Balcony, Garden, Lighting, Private Yard
Parking Features Concrete
Garage Spaces 2.0
Fence Full
Utilities Available Cable Available, Electricity Available, Electricity Connected, Internet Access (Wired), Natural Gas Available, Natural Gas Connected, Phone Available, Phone Connected
View Lake, Mountain(s)
Roof Type Metal
Total Parking Spaces 2
Garage Yes
Building
Lot Description Greenbelt, Irrigated, Landscaped, Many Trees, Sprinklers In Front
Sewer Public Sewer
Level or Stories One
Structure Type Concrete, Frame, Stucco
Schools
Elementary Schools Rye
Middle Schools Craver
High Schools Rye
School District Pueblo County 70
Others
Senior Community No
Ownership Individual
Acceptable Financing Cash, Conventional, VA Loan
Listing Terms Cash, Conventional, VA Loan
Special Listing Condition None
Read Less

© 2025 METROLIST, INC., DBA RECOLORADO® – All Rights Reserved
6455 S. Yosemite St., Suite 500 Greenwood Village, CO 80111 USA
Bought with eXp Realty, LLC
GET MORE INFORMATION




