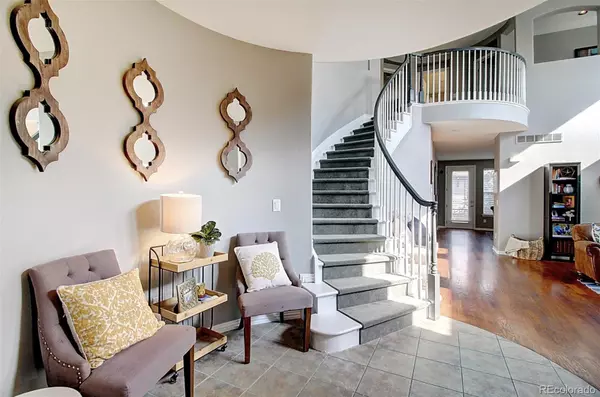For more information regarding the value of a property, please contact us for a free consultation.
3436 Westbrook LN Highlands Ranch, CO 80129
Want to know what your home might be worth? Contact us for a FREE valuation!

Our team is ready to help you sell your home for the highest possible price ASAP
Key Details
Sold Price $810,000
Property Type Single Family Home
Sub Type Single Family Residence
Listing Status Sold
Purchase Type For Sale
Square Footage 4,363 sqft
Price per Sqft $185
Subdivision Highlands Ranch
MLS Listing ID 6693885
Sold Date 12/20/22
Bedrooms 5
Full Baths 3
Condo Fees $155
HOA Fees $51/qua
HOA Y/N Yes
Abv Grd Liv Area 3,106
Year Built 2001
Annual Tax Amount $4,013
Tax Year 2020
Lot Size 5,489 Sqft
Acres 0.13
Property Sub-Type Single Family Residence
Source recolorado
Property Description
BEAUTIFUL single-family home in desirable Highlands Ranch! Your future home offers 5 Bedrooms and 3 Bathrooms. Main level has grand entry with curved staircase that welcomes you Great Room with 2-story ceiling, Living Room with cozy gas fireplace, and huge eat-in Kitchen. Kitchen features solid surface countertops with stainless-steel appliances, built-in desk, coffee bar, and center island with stovetop. Dining area has built-in cabinets for your dining hutch needs. Upstairs, you'll find a loft/in-home office with built-ins, and the bedrooms. Primary Bedroom is spacious and features a private deck, dual walk-in closets, and a 5-piece bathroom. Secondary rooms are also spacious, and there is a bonus playroom! Unfinished basement is just waiting for your personal touch! Fenced back yard has patio for your furniture and grills, and raised garden beds. Established neighborhood with mature trees, near Highlands Ranch Golf Course! Walk to big park! Lots of trails within steps of your home!
Location
State CO
County Douglas
Zoning PDU
Rooms
Basement Unfinished
Main Level Bedrooms 1
Interior
Interior Features Ceiling Fan(s), Eat-in Kitchen, Entrance Foyer, Five Piece Bath, High Ceilings, Kitchen Island, Open Floorplan, Vaulted Ceiling(s), Walk-In Closet(s), Wired for Data
Heating Forced Air
Cooling Central Air, Other
Flooring Carpet, Tile, Wood
Fireplaces Number 1
Fireplace Y
Exterior
Exterior Feature Private Yard
Garage Spaces 2.0
Fence Full
Roof Type Other
Total Parking Spaces 2
Garage Yes
Building
Lot Description Sprinklers In Front, Sprinklers In Rear
Sewer Public Sewer
Water Public
Level or Stories Two
Structure Type Other
Schools
Elementary Schools Northridge
Middle Schools Mountain Ridge
High Schools Mountain Vista
School District Douglas Re-1
Others
Senior Community No
Ownership Individual
Acceptable Financing Cash, Conventional, FHA, VA Loan
Listing Terms Cash, Conventional, FHA, VA Loan
Special Listing Condition None
Read Less

© 2025 METROLIST, INC., DBA RECOLORADO® – All Rights Reserved
6455 S. Yosemite St., Suite 500 Greenwood Village, CO 80111 USA
Bought with Signature Real Estate Corp.
GET MORE INFORMATION




