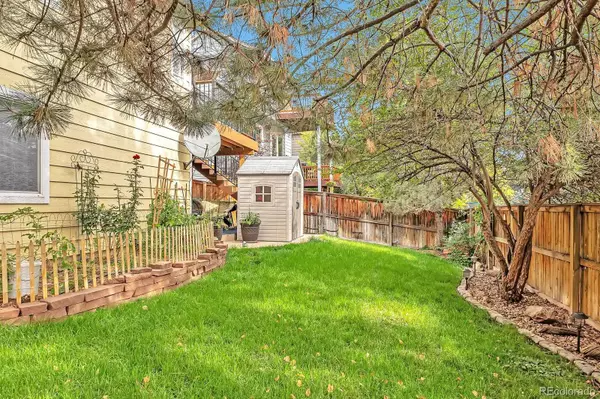For more information regarding the value of a property, please contact us for a free consultation.
9696 Crosspointe DR Highlands Ranch, CO 80130
Want to know what your home might be worth? Contact us for a FREE valuation!

Our team is ready to help you sell your home for the highest possible price ASAP
Key Details
Sold Price $635,000
Property Type Single Family Home
Sub Type Single Family Residence
Listing Status Sold
Purchase Type For Sale
Square Footage 3,009 sqft
Price per Sqft $211
Subdivision Highlands Ranch
MLS Listing ID 7922612
Sold Date 02/02/23
Style Traditional
Bedrooms 3
Full Baths 3
Condo Fees $156
HOA Fees $52/qua
HOA Y/N Yes
Abv Grd Liv Area 1,671
Year Built 1996
Annual Tax Amount $3,248
Tax Year 2021
Lot Size 5,401 Sqft
Acres 0.12
Property Sub-Type Single Family Residence
Source recolorado
Property Description
Here is your opportunity to purchase a coveted ranch home with a walkout basement in the desirable Eastridge neighborhood in Highlands Ranch! This 1711 square foot 3-bedroom, 3-bathroom ranch has a rare walkout basement enabling over 3000 feet of total space. The home has a very smart floor plan with 3 main level bedrooms and 2 full bathrooms plus an office, so it has good flexibility for all owners. There is a new Trex deck, the A/C is newer and there is a chairlift on the stairway to make getting up and down the stairs a snap. The basement has carpet throughout, so it has more usability than a standard unfinished basement. The backyard is an oasis of privacy and mature trees and landscaping and there is a storage shed included. All of this and it's only a few minutes' walk away from Highland Heritage Regional Park! For more information, or to schedule a showing, reach out to the listing agent today!
Location
State CO
County Douglas
Zoning PDU
Rooms
Basement Partial, Walk-Out Access
Main Level Bedrooms 3
Interior
Interior Features Eat-in Kitchen, Entrance Foyer, Kitchen Island, Laminate Counters, Open Floorplan, Pantry, Smoke Free, Vaulted Ceiling(s), Walk-In Closet(s)
Heating Forced Air
Cooling Central Air
Flooring Carpet, Tile, Wood
Fireplaces Number 1
Fireplaces Type Family Room
Fireplace Y
Appliance Cooktop, Dishwasher, Disposal, Dryer, Gas Water Heater, Microwave, Refrigerator, Washer
Exterior
Exterior Feature Garden, Gas Valve, Lighting, Private Yard, Rain Gutters
Parking Features Concrete, Lighted
Garage Spaces 2.0
Roof Type Composition
Total Parking Spaces 2
Garage Yes
Building
Lot Description Landscaped, Sprinklers In Front, Sprinklers In Rear
Sewer Public Sewer
Water Public
Level or Stories One
Structure Type Cement Siding, Frame, Stone
Schools
Elementary Schools Arrowwood
Middle Schools Cresthill
High Schools Highlands Ranch
School District Douglas Re-1
Others
Senior Community No
Ownership Individual
Acceptable Financing Cash, Conventional, FHA, VA Loan
Listing Terms Cash, Conventional, FHA, VA Loan
Special Listing Condition None
Read Less

© 2025 METROLIST, INC., DBA RECOLORADO® – All Rights Reserved
6455 S. Yosemite St., Suite 500 Greenwood Village, CO 80111 USA
Bought with Realty ONE Group Elevations, LLC
GET MORE INFORMATION




