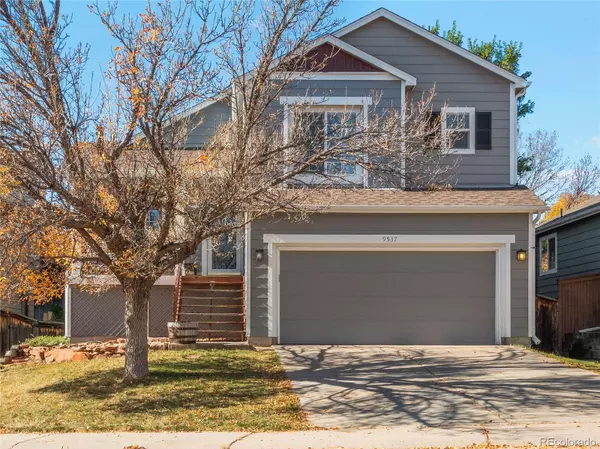For more information regarding the value of a property, please contact us for a free consultation.
9537 Wangaratta CT Highlands Ranch, CO 80130
Want to know what your home might be worth? Contact us for a FREE valuation!

Our team is ready to help you sell your home for the highest possible price ASAP
Key Details
Sold Price $570,000
Property Type Single Family Home
Sub Type Single Family Residence
Listing Status Sold
Purchase Type For Sale
Square Footage 1,762 sqft
Price per Sqft $323
Subdivision Highlands Ranch
MLS Listing ID 5830310
Sold Date 02/22/23
Bedrooms 3
Full Baths 2
Half Baths 1
Condo Fees $155
HOA Fees $51/qua
HOA Y/N Yes
Abv Grd Liv Area 1,364
Year Built 1995
Annual Tax Amount $2,633
Tax Year 2021
Lot Size 5,097 Sqft
Acres 0.12
Property Sub-Type Single Family Residence
Source recolorado
Property Description
Beautiful, well kept home in a Highlands Ranch! The minute you walk in the front door, you are welcomed by the warmth of a thoughtfully designed open floor plan with multi-levels, vaulted ceilings, large windows, and lots of natural light. The entry level features cherry colored laminate floors as the front living room area gives way to the kitchen. Here you will find granite countertops, and lots of cabinet space. The integrated dining room features a banister overlooking the family room just a few steps below, where you will also find a powder room for your guests and access to the two car garage. From the family room, you can walk through the sliding glass doors onto the spacious deck. A fully fenced yard, shade trees, and flower beds make this the perfect summer oasis. On the uppermost level you will find the primary bedroom featuring vaulted ceilings with its own full bathroom, oval drop-in tub and separate toilet area. Two steps below this room, two more bedrooms share access to another full bathroom with a separate toilet and tub area. The unfinished basement is perfect for storage or creating the sweet spot of your dreams. The HOA fees include access to the clubhouse, fitness center, park, playground, pool, tennis courts and trails. This lovely home is located within walking distance to Highlands Heritage Regional Park with volley ball courts and soccer fields, a stadium, dog park, and walking trails. It is also only a few minutes drive to Cheese Ranch Historic and Natural Area, Gleneagles Recreation Center, Links Golf Course, shopping and dining, and features easy access to C470 and the mountains!
Location
State CO
County Douglas
Zoning PDU
Rooms
Basement Unfinished
Interior
Interior Features Granite Counters, Jack & Jill Bathroom, Open Floorplan, Vaulted Ceiling(s)
Heating Forced Air
Cooling Central Air
Fireplace N
Appliance Dishwasher, Microwave, Oven, Refrigerator
Laundry In Unit
Exterior
Parking Features Concrete
Garage Spaces 2.0
Fence Full
Utilities Available Electricity Connected, Natural Gas Connected, Phone Connected
Roof Type Composition
Total Parking Spaces 2
Garage Yes
Building
Lot Description Cul-De-Sac, Sprinklers In Front, Sprinklers In Rear
Sewer Public Sewer
Water Public
Level or Stories Multi/Split
Structure Type Frame, Wood Siding
Schools
Elementary Schools Arrowwood
Middle Schools Cresthill
High Schools Highlands Ranch
School District Douglas Re-1
Others
Senior Community No
Ownership Individual
Acceptable Financing Cash, Conventional, FHA, VA Loan
Listing Terms Cash, Conventional, FHA, VA Loan
Special Listing Condition None
Read Less

© 2025 METROLIST, INC., DBA RECOLORADO® – All Rights Reserved
6455 S. Yosemite St., Suite 500 Greenwood Village, CO 80111 USA
Bought with Keller Williams Integrity Real Estate LLC
GET MORE INFORMATION




