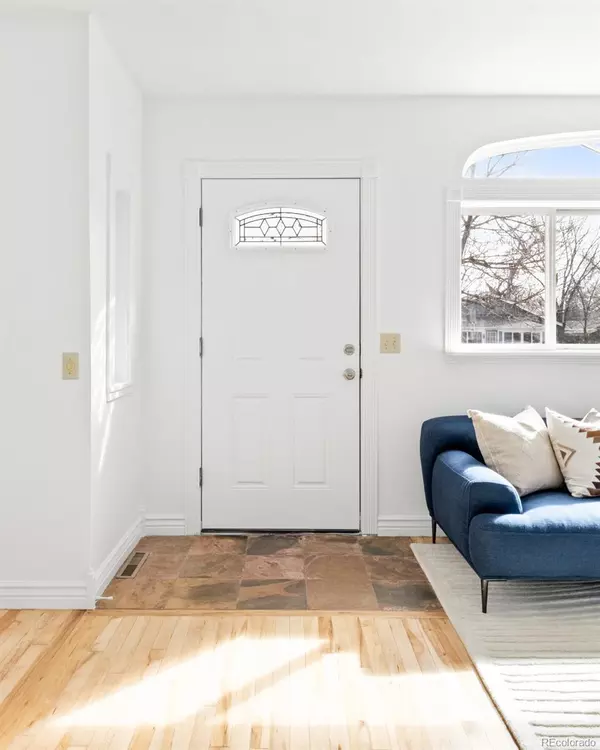For more information regarding the value of a property, please contact us for a free consultation.
460 Pierce ST Erie, CO 80516
Want to know what your home might be worth? Contact us for a FREE valuation!

Our team is ready to help you sell your home for the highest possible price ASAP
Key Details
Sold Price $520,000
Property Type Single Family Home
Sub Type Single Family Residence
Listing Status Sold
Purchase Type For Sale
Square Footage 1,071 sqft
Price per Sqft $485
Subdivision Erie
MLS Listing ID 7858267
Sold Date 04/13/23
Style Bungalow
Bedrooms 2
Full Baths 1
HOA Y/N No
Abv Grd Liv Area 1,071
Year Built 1916
Annual Tax Amount $2,431
Tax Year 2022
Lot Size 7,500 Sqft
Acres 0.17
Property Sub-Type Single Family Residence
Source recolorado
Property Description
Classic charm melds with modern updates in this turn-of-the-century home. A front flagstone patio invites entry further inside to a thoughtful floorplan flanked by refinished maple hardwood flooring and fresh paint throughout. Generous natural light streams in through vast windows as curving archways and timeless trim work inspire nostalgic flair. A spacious living area flows into a dining room offering ample space for entertaining. Beaming w/ all-white cabinetry, a bright kitchen is complete w/ new stainless steel appliances and refreshed countertops. A primary bedroom offers outdoor access while a secondary bedroom presents versatile space. Unwind in a serene bath w/ a clawfoot tub and a new vanity. Nearby, a large laundry area offers space for an office nook and plentiful storage. Retreat outdoors to an expansive backyard featuring a carport w/ alley access, vibrant foliage w/ a majestic young oak, a variety of mature fruiting apple, pear, peach + plum trees along with season long color from perennial beds. Poised 1.5 blocks from Old Town Erie, an unmatched location affords proximity to local amenities such as the Erie Community Center, Community Park, Coal Creek Trail and upcoming redevelopment of Coal Creek Park.
Location
State CO
County Weld
Rooms
Basement Crawl Space, Walk-Out Access
Main Level Bedrooms 2
Interior
Interior Features Breakfast Nook, Ceiling Fan(s), Laminate Counters
Heating Forced Air
Cooling Central Air
Flooring Wood
Fireplace N
Appliance Dishwasher, Dryer, Oven, Range, Refrigerator, Washer
Exterior
Exterior Feature Fire Pit
Utilities Available Electricity Connected, Internet Access (Wired), Natural Gas Connected, Phone Available
Roof Type Metal
Total Parking Spaces 3
Garage No
Building
Lot Description Level
Sewer Public Sewer
Water Public
Level or Stories One
Structure Type Cement Siding
Schools
Elementary Schools Erie
Middle Schools Erie
High Schools Erie
School District St. Vrain Valley Re-1J
Others
Senior Community No
Ownership Individual
Acceptable Financing Cash, Conventional, Other
Listing Terms Cash, Conventional, Other
Special Listing Condition None
Read Less

© 2025 METROLIST, INC., DBA RECOLORADO® – All Rights Reserved
6455 S. Yosemite St., Suite 500 Greenwood Village, CO 80111 USA
Bought with Coldwell Banker Realty 14
GET MORE INFORMATION




