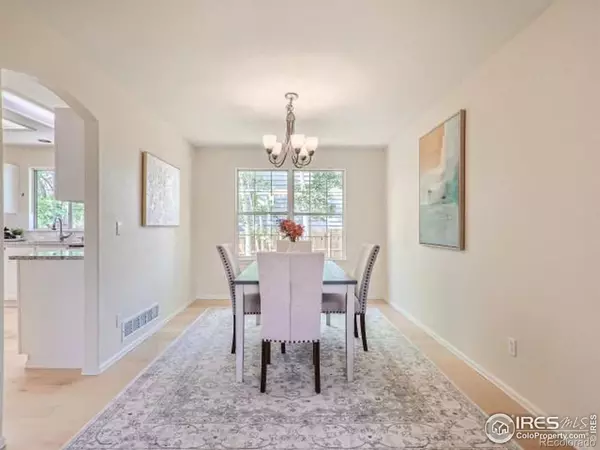For more information regarding the value of a property, please contact us for a free consultation.
395 Aspenwood CT Lafayette, CO 80026
Want to know what your home might be worth? Contact us for a FREE valuation!

Our team is ready to help you sell your home for the highest possible price ASAP
Key Details
Sold Price $770,000
Property Type Single Family Home
Sub Type Single Family Residence
Listing Status Sold
Purchase Type For Sale
Square Footage 2,700 sqft
Price per Sqft $285
Subdivision Autumn Meadows
MLS Listing ID IR1004872
Sold Date 05/13/24
Bedrooms 4
Full Baths 2
Half Baths 1
Condo Fees $620
HOA Fees $51/ann
HOA Y/N Yes
Abv Grd Liv Area 1,996
Year Built 1995
Annual Tax Amount $3,945
Tax Year 2023
Lot Size 7,594 Sqft
Acres 0.17
Property Sub-Type Single Family Residence
Source recolorado
Property Description
Perfect family home on a corner lot in a cul-de-sac location. Freshly updated and move-in ready. Upon entering, the Living Room has a 2 story vaulted ceiling and a large picture window. Separate dining room, Spacious Kitchen w/ breakfast area. Family Room is highlighted by lots of windows and a gas fireplace. Also conveniently located laundry on the upper level. Updates include new SS stove/oven, dishwasher, microwave. New counter-tops in the kitchen and all bathrooms. Beautiful new wood floors throughout the main floor. New carpet on the upper level. Roof was replaced in 2020 and new HVAC in 2024. Ideal location for shopping ,restaurants and hospital. The home is immaculate and simply delightful. Seller is offering to contribute towards the cost of a 2-1 Interest Rate Buy Down and Closing Costs. Kamla Chopra is a licensed Broker in the state of Colorado.
Location
State CO
County Boulder
Zoning RES
Rooms
Basement Full
Interior
Interior Features Open Floorplan, Pantry, Vaulted Ceiling(s)
Heating Forced Air
Cooling Central Air
Fireplaces Type Family Room, Gas
Fireplace N
Appliance Dishwasher, Microwave, Refrigerator, Self Cleaning Oven
Exterior
Garage Spaces 2.0
Fence Fenced
Utilities Available Natural Gas Available
Roof Type Composition
Total Parking Spaces 2
Garage Yes
Building
Lot Description Corner Lot, Cul-De-Sac, Level, Sprinklers In Front
Water Public
Level or Stories Two
Structure Type Brick,Wood Frame
Schools
Elementary Schools Ryan
Middle Schools Angevine
High Schools Centaurus
School District Boulder Valley Re 2
Others
Ownership Individual
Read Less

© 2025 METROLIST, INC., DBA RECOLORADO® – All Rights Reserved
6455 S. Yosemite St., Suite 500 Greenwood Village, CO 80111 USA
Bought with CO-OP Non-IRES
GET MORE INFORMATION




