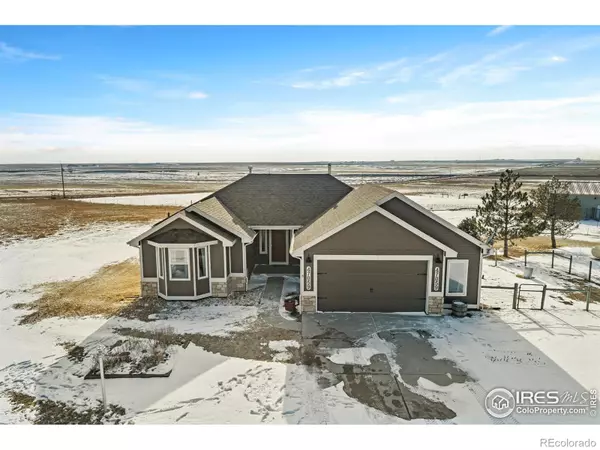For more information regarding the value of a property, please contact us for a free consultation.
47059 County Road 23 Nunn, CO 80648
Want to know what your home might be worth? Contact us for a FREE valuation!

Our team is ready to help you sell your home for the highest possible price ASAP
Key Details
Sold Price $919,000
Property Type Single Family Home
Sub Type Single Family Residence
Listing Status Sold
Purchase Type For Sale
Square Footage 3,690 sqft
Price per Sqft $249
MLS Listing ID IR1026884
Sold Date 03/28/25
Bedrooms 5
Full Baths 3
HOA Y/N No
Abv Grd Liv Area 1,853
Year Built 2005
Annual Tax Amount $2,200
Tax Year 2024
Lot Size 31.850 Acres
Acres 31.85
Property Sub-Type Single Family Residence
Source recolorado
Property Description
Spacious 5-Bedroom Home on 32 Acres - Ideal for Equestrian Living & Rural Retreat. Welcome to 47059 County Road 23, Nunn, CO, a stunning 5-bedroom, 3-bathroom home offering 32 acres of peaceful country living. Located in the scenic town of Nunn, known for its rural charm and breathtaking landscapes, this property is perfect for horse enthusiasts, homesteaders, and those seeking tranquility without sacrificing convenience. Inside, the home boasts a bright, open-concept design, featuring an office, a walkout basement, and expansive views of the Colorado countryside. Whether you need additional space for a home office, hobby room, or guest accommodations, this layout provides the flexibility you need. The outdoor space is equally impressive, featuring: 1,215 sq. ft. outbuilding for equipment, workshop, or entertainment Three fenced pastures with durable 5-line barbed wire fencing Large garden ready for spring planting Spacious deck perfect for watching breathtaking sunsets With Weld County zoning allowing 4 animals per acre, you have the opportunity to bring horses, livestock, or other animals. Dog run fencing north side of home. The walkout basement offers additional private living space, ideal for multi-generational living or a peaceful getaway. This unique home combines privacy, space, and modern conveniences, making it an excellent opportunity for buyers looking for rural living at its best.
Location
State CO
County Weld
Zoning AG
Rooms
Main Level Bedrooms 3
Interior
Interior Features Eat-in Kitchen, Open Floorplan, Walk-In Closet(s)
Heating Propane, Wood Stove
Cooling Central Air
Flooring Wood
Fireplace N
Appliance Dryer, Microwave, Oven, Refrigerator, Washer
Exterior
Exterior Feature Balcony
Parking Features Oversized, RV Access/Parking
Garage Spaces 2.0
Utilities Available Electricity Available
View Mountain(s), Plains
Roof Type Composition
Total Parking Spaces 2
Garage Yes
Building
Lot Description Level
Water Well
Level or Stories One
Structure Type Wood Frame
Schools
Elementary Schools Highland
Middle Schools Highland
High Schools Highland
School District Ault-Highland Re-9
Others
Ownership Individual
Acceptable Financing Cash, Conventional, FHA, VA Loan
Listing Terms Cash, Conventional, FHA, VA Loan
Read Less

© 2025 METROLIST, INC., DBA RECOLORADO® – All Rights Reserved
6455 S. Yosemite St., Suite 500 Greenwood Village, CO 80111 USA
Bought with RE/MAX Alliance-Loveland
GET MORE INFORMATION




