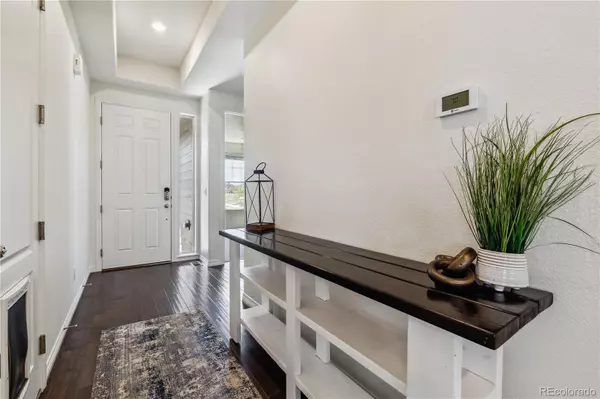For more information regarding the value of a property, please contact us for a free consultation.
16201 Lanceleaf PL Parker, CO 80134
Want to know what your home might be worth? Contact us for a FREE valuation!

Our team is ready to help you sell your home for the highest possible price ASAP
Key Details
Sold Price $730,000
Property Type Single Family Home
Sub Type Single Family Residence
Listing Status Sold
Purchase Type For Sale
Square Footage 3,613 sqft
Price per Sqft $202
Subdivision Dove Valley
MLS Listing ID 4817049
Sold Date 06/20/25
Bedrooms 5
Full Baths 3
Condo Fees $30
HOA Fees $30/mo
HOA Y/N Yes
Abv Grd Liv Area 1,872
Year Built 2018
Annual Tax Amount $7,046
Tax Year 2024
Lot Size 6,229 Sqft
Acres 0.14
Property Sub-Type Single Family Residence
Source recolorado
Property Description
Stunning Ranch-Style Home on Cul-de-Sac with Finished Basement
Welcome to this spacious and beautifully maintained ranch home offering over 3,600 square feet of living space, perfectly situated on a cul-de-sac with only one adjacent neighbor.
The main level features an open-concept layout with extended hardwood flooring throughout, creating a warm and inviting atmosphere. You'll find three bedrooms and two full bathrooms, perfect for comfortable main floor living.
The kitchen boasts 42-inch cabinets, granite countertops, and stainless steel appliances—ideal for both everyday meals and entertaining.
Downstairs, the fully finished basement offers incredible versatility with two additional bedrooms, a full bathroom, custom built-in cabinetry, and a full second kitchen—perfect for guests and multigenerational living.
Step outside to enjoy the low maintenance xeriscaped backyard, complete with a oversized deck for relaxing or entertaining. A dedicated dog run on the side of the home adds even more functionality.
Located near parks and walking trails, this move-in-ready home combines style, space, and serenity—all in a highly desirable location which is in close proximity to E470 and i25.
Location
State CO
County Douglas
Rooms
Basement Full
Main Level Bedrooms 3
Interior
Interior Features Granite Counters, In-Law Floorplan, Kitchen Island, Open Floorplan, Radon Mitigation System
Heating Forced Air
Cooling Central Air
Fireplace N
Appliance Bar Fridge, Dishwasher, Disposal, Microwave, Oven
Exterior
Exterior Feature Dog Run, Private Yard
Garage Spaces 2.0
Fence Full
Roof Type Composition
Total Parking Spaces 2
Garage Yes
Building
Lot Description Corner Lot, Cul-De-Sac, Sprinklers In Front
Sewer Public Sewer
Level or Stories One
Structure Type Brick,Frame,Rock
Schools
Elementary Schools Pine Lane Prim/Inter
Middle Schools Sierra
High Schools Chaparral
School District Douglas Re-1
Others
Senior Community No
Ownership Individual
Acceptable Financing 1031 Exchange, Cash, Conventional, FHA, Jumbo
Listing Terms 1031 Exchange, Cash, Conventional, FHA, Jumbo
Special Listing Condition None
Read Less

© 2025 METROLIST, INC., DBA RECOLORADO® – All Rights Reserved
6455 S. Yosemite St., Suite 500 Greenwood Village, CO 80111 USA
Bought with LIV Sotheby's International Realty



