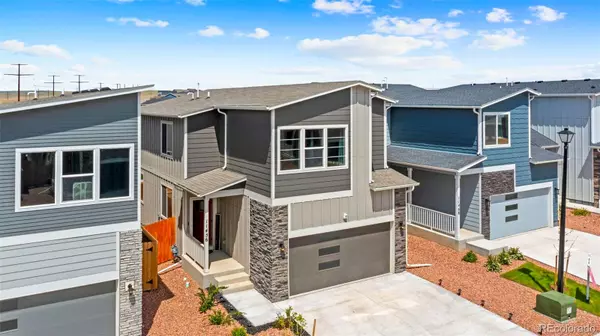For more information regarding the value of a property, please contact us for a free consultation.
11456 Sanderling ST Colorado Springs, CO 80925
Want to know what your home might be worth? Contact us for a FREE valuation!

Our team is ready to help you sell your home for the highest possible price ASAP
Key Details
Sold Price $384,300
Property Type Single Family Home
Sub Type Single Family Residence
Listing Status Sold
Purchase Type For Sale
Square Footage 1,916 sqft
Price per Sqft $200
Subdivision The Hills At Lorson Ranch
MLS Listing ID 6030200
Sold Date 08/08/25
Style Mountain Contemporary
Bedrooms 3
Full Baths 2
Half Baths 1
HOA Y/N No
Abv Grd Liv Area 1,916
Year Built 2022
Annual Tax Amount $4,326
Tax Year 2024
Lot Size 2,975 Sqft
Acres 0.07
Property Sub-Type Single Family Residence
Source recolorado
Property Description
Welcome Home! This stunning home offers modern living at its finest with 3 spacious bedrooms, 2.5 baths, and a 2-car garage. Designed with comfort and style in mind, the open-concept floorplan seamlessly connects the kitchen, dining, and living areas—perfect for entertaining or everyday living. Enjoy abundant natural light, contemporary finishes, and thoughtful design throughout. The primary suite features a private ensuite bath and generous closet space, while the additional bedrooms provide flexibility for guests, family, or a home office. With a low-maintenance yard and convenient location, this home is move-in ready and waiting for you!
Location
State CO
County El Paso
Zoning PUD
Rooms
Basement Crawl Space
Interior
Interior Features Ceiling Fan(s), Open Floorplan, Pantry, Primary Suite, Quartz Counters, Smart Light(s), Smart Thermostat, Smoke Free, Walk-In Closet(s), Wired for Data
Heating Forced Air
Cooling Central Air
Flooring Carpet, Vinyl
Fireplace N
Appliance Dishwasher, Disposal, Microwave, Oven, Range, Refrigerator
Exterior
Parking Features Concrete
Garage Spaces 2.0
Fence Partial
Utilities Available Electricity Connected
Roof Type Composition
Total Parking Spaces 2
Garage Yes
Building
Lot Description Level
Sewer Public Sewer
Water Public
Level or Stories Two
Structure Type Frame,Stone,Vinyl Siding
Schools
Elementary Schools Sunrise
Middle Schools Janitell
High Schools Mesa Ridge
School District Widefield 3
Others
Senior Community No
Ownership Individual
Acceptable Financing Cash, Conventional, FHA, VA Loan
Listing Terms Cash, Conventional, FHA, VA Loan
Special Listing Condition None, Short Sale
Pets Allowed Cats OK, Dogs OK, Yes
Read Less

© 2025 METROLIST, INC., DBA RECOLORADO® – All Rights Reserved
6455 S. Yosemite St., Suite 500 Greenwood Village, CO 80111 USA
Bought with eXp Realty, LLC



