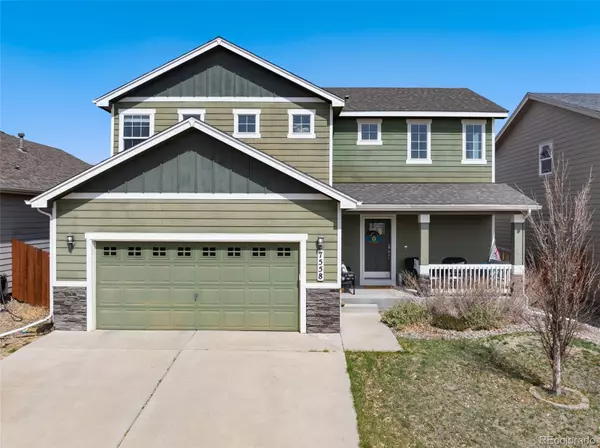For more information regarding the value of a property, please contact us for a free consultation.
7558 Colorado Tech DR Colorado Springs, CO 80915
Want to know what your home might be worth? Contact us for a FREE valuation!

Our team is ready to help you sell your home for the highest possible price ASAP
Key Details
Sold Price $480,000
Property Type Single Family Home
Sub Type Single Family Residence
Listing Status Sold
Purchase Type For Sale
Square Footage 2,284 sqft
Price per Sqft $210
Subdivision Wilshire
MLS Listing ID 2195379
Sold Date 08/11/25
Bedrooms 3
Full Baths 2
Half Baths 1
Condo Fees $472
HOA Fees $39/ann
HOA Y/N Yes
Abv Grd Liv Area 1,604
Year Built 2012
Annual Tax Amount $2,492
Tax Year 2024
Lot Size 5,000 Sqft
Acres 0.11
Property Sub-Type Single Family Residence
Source recolorado
Property Description
Located just one block from the neighborhood park, this thoughtfully updated home offers modern comfort, natural light, and a functional floor plan designed for easy living. The southern-facing driveway ensures quicker snow melt in the winter, while the newly fenced yard provides privacy and space to enjoy the outdoors. With easy access to Highway 21, Peterson and Schriever Space Force Bases, and all the shopping and dining options along the Powers Corridor—including Costco—this home is perfectly situated for convenience. D49 schools are just minutes away.
Inside, the open-concept main level features soaring 9-foot ceilings and a beautifully updated kitchen with granite countertops, under-cabinet lighting, pantry and real hardwood floors. The spacious living area creates an inviting space for relaxation or entertaining. Upstairs, three bedrooms are conveniently located on the same level, including a spacious primary suite with a generously sized five-piece bath and large walk-in closet. Updated, low-maintenance plank flooring extends throughout the second story. The laundry is conveniently located on the same floor as the bedrooms, adding to the home's practicality.
For those looking to expand, the basement offers square footage to finish out additional living space and/or bedrooms and a bathroom. With included lumber for framing, you are already on your way to realizing additional value. With central air for year-round comfort, a prime location near parks and amenities, and a stylish, functional design, this home is move-in ready with room to grow.
Location
State CO
County El Paso
Zoning PUD CAD-O
Rooms
Basement Full
Interior
Interior Features Ceiling Fan(s), Entrance Foyer, Five Piece Bath, Pantry, Solid Surface Counters
Heating Forced Air
Cooling Attic Fan, Central Air
Flooring Carpet, Wood
Fireplace N
Appliance Dishwasher, Disposal, Microwave, Oven, Range, Refrigerator
Exterior
Exterior Feature Private Yard, Rain Gutters
Parking Features Concrete
Garage Spaces 2.0
Fence Partial
Utilities Available Electricity Connected, Natural Gas Connected
Roof Type Shingle
Total Parking Spaces 2
Garage Yes
Building
Lot Description Landscaped, Level
Foundation Concrete Perimeter
Sewer Public Sewer
Water Public
Level or Stories Two
Structure Type Frame
Schools
Elementary Schools Evans
Middle Schools Horizon
High Schools Sand Creek
School District District 49
Others
Senior Community No
Ownership Individual
Acceptable Financing Cash, Conventional, FHA, VA Loan
Listing Terms Cash, Conventional, FHA, VA Loan
Special Listing Condition None
Read Less

© 2025 METROLIST, INC., DBA RECOLORADO® – All Rights Reserved
6455 S. Yosemite St., Suite 500 Greenwood Village, CO 80111 USA
Bought with eXp Realty, LLC
GET MORE INFORMATION




