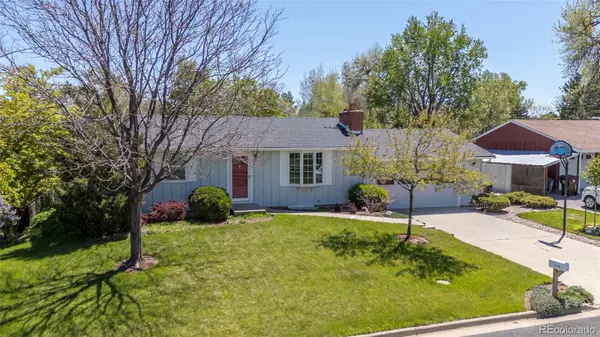For more information regarding the value of a property, please contact us for a free consultation.
1322 Wicklow ST Boulder, CO 80303
Want to know what your home might be worth? Contact us for a FREE valuation!

Our team is ready to help you sell your home for the highest possible price ASAP
Key Details
Sold Price $875,000
Property Type Single Family Home
Sub Type Single Family Residence
Listing Status Sold
Purchase Type For Sale
Square Footage 2,007 sqft
Price per Sqft $435
Subdivision Shannon Estates South
MLS Listing ID 1673349
Sold Date 08/13/25
Style Contemporary,Traditional
Bedrooms 3
Full Baths 2
HOA Y/N No
Abv Grd Liv Area 1,020
Year Built 1972
Annual Tax Amount $2,668
Tax Year 2024
Lot Size 0.330 Acres
Acres 0.33
Property Sub-Type Single Family Residence
Source recolorado
Property Description
PRIDE OF OWNERSHIP exudes from every space of this charming & lovingly maintained ranch-style home located in a quiet, peaceful setting in one of Boulder's boutique neighborhoods, Shannon Estates. Set on a .33 ACRE West-facing lot across from lush greenbelts, open space and near the end of a quiet street. The classic ranch-style design offers a cozy living/dining area with brick fireplace and built-ins, extensive wood flooring on the main level and ample natural light thru-out. The tastefully updated kitchen is equipped with white cabinetry, quartz counters & newer stainless appliances. French Doors lead out to the back patio and an expansive, park-like backyard providing both privacy and the perfect place for outdoor gatherings, relaxation or recreational activities. For the gardener in the family, there are multiple raised bed gardens for growing vegetables or herbs, a storage shed for tools or toys & even space for your chickens. Room to spread out in the finished lower level with a family room, fireplace, office space, 3rd bedroom & full bath. There is also plenty of storage space & an oversized 2-car garage. With its peaceful setting and proximity to Boulder's vibrant community, this home presents a wonderful opportunity for those discerning buyers looking to enjoy the best of both suburban tranquility and urban accessibility. Septic System was replaced in 2018.
Location
State CO
County Boulder
Zoning RR
Rooms
Basement Finished, Full, Interior Entry, Sump Pump
Main Level Bedrooms 2
Interior
Interior Features Built-in Features, Open Floorplan, Quartz Counters, Smoke Free, Solid Surface Counters
Heating Forced Air
Cooling Evaporative Cooling
Flooring Carpet, Wood
Fireplaces Number 2
Fireplaces Type Basement, Living Room, Wood Burning
Fireplace Y
Appliance Cooktop, Dishwasher, Disposal, Dryer, Gas Water Heater, Microwave, Oven, Range, Refrigerator, Self Cleaning Oven, Sump Pump, Washer
Laundry In Unit
Exterior
Exterior Feature Garden, Private Yard
Garage Spaces 2.0
Fence Full
Utilities Available Cable Available, Electricity Connected, Natural Gas Connected
View Mountain(s)
Roof Type Composition
Total Parking Spaces 2
Garage Yes
Building
Lot Description Landscaped, Level, Many Trees, Sprinklers In Front, Sprinklers In Rear
Foundation Slab
Sewer Septic Tank
Water Private, Well
Level or Stories One
Structure Type Frame
Schools
Elementary Schools Douglass
Middle Schools Platt
High Schools Centaurus
School District Boulder Valley Re 2
Others
Senior Community No
Ownership Individual
Acceptable Financing Cash, Conventional
Listing Terms Cash, Conventional
Special Listing Condition None
Read Less

© 2025 METROLIST, INC., DBA RECOLORADO® – All Rights Reserved
6455 S. Yosemite St., Suite 500 Greenwood Village, CO 80111 USA
Bought with eXp Realty, LLC



