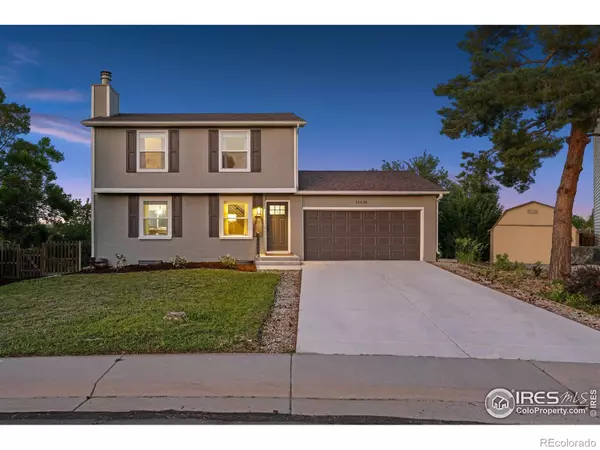For more information regarding the value of a property, please contact us for a free consultation.
10430 Owens CIR Broomfield, CO 80021
Want to know what your home might be worth? Contact us for a FREE valuation!

Our team is ready to help you sell your home for the highest possible price ASAP
Key Details
Sold Price $580,000
Property Type Single Family Home
Sub Type Single Family Residence
Listing Status Sold
Purchase Type For Sale
Square Footage 1,924 sqft
Price per Sqft $301
Subdivision Countryside Flg # 9
MLS Listing ID IR1037532
Sold Date 09/19/25
Style Contemporary
Bedrooms 3
Full Baths 1
Half Baths 1
Three Quarter Bath 1
HOA Y/N No
Abv Grd Liv Area 1,300
Year Built 1979
Annual Tax Amount $2,300
Tax Year 2024
Lot Size 0.325 Acres
Acres 0.33
Property Sub-Type Single Family Residence
Source recolorado
Property Description
Welcome home - modern, stylish, and truly move-in ready! This 3-bed, 3-bath stunner has been beautifully renovated inside and out. Fresh exterior paint, new windows, and concrete work give it standout curb appeal. Newer roof adds peace of mind. Inside, enjoy fresh paint, carpet, and sleek vinyl floors throughout. The remodeled kitchen features shaker cabinets, gorgeous counters, stainless steel appliances, and a stylish tile backsplash-perfect for cooking and entertaining. Bathrooms have been tastefully updated with new tile and vanities. The spacious primary offers a relaxing en suite retreat. Newer A/C, furnace, and water heater keep things comfy year-round. Conveniently located near parks, schools, and shopping-this home has it all.
Location
State CO
County Jefferson
Zoning SFR
Rooms
Basement Full
Interior
Heating Forced Air
Cooling Ceiling Fan(s), Central Air
Fireplaces Type Living Room
Fireplace N
Appliance Dishwasher, Dryer, Microwave, Oven, Refrigerator, Washer
Exterior
Garage Spaces 2.0
Fence Fenced
Utilities Available Electricity Available, Natural Gas Available
View City, Mountain(s)
Roof Type Composition
Total Parking Spaces 2
Garage Yes
Building
Lot Description Corner Lot, Rolling Slope
Sewer Public Sewer
Water Public
Level or Stories Two
Structure Type Brick,Vinyl Siding,Frame,Wood Siding
Schools
Elementary Schools Wilmot
Middle Schools Wayne Carle
High Schools Standley Lake
School District Jefferson County R-1
Others
Ownership Individual
Acceptable Financing Cash, Conventional, FHA, VA Loan
Listing Terms Cash, Conventional, FHA, VA Loan
Read Less

© 2025 METROLIST, INC., DBA RECOLORADO® – All Rights Reserved
6455 S. Yosemite St., Suite 500 Greenwood Village, CO 80111 USA
Bought with LIV Sotheby's Intl Realty
GET MORE INFORMATION




