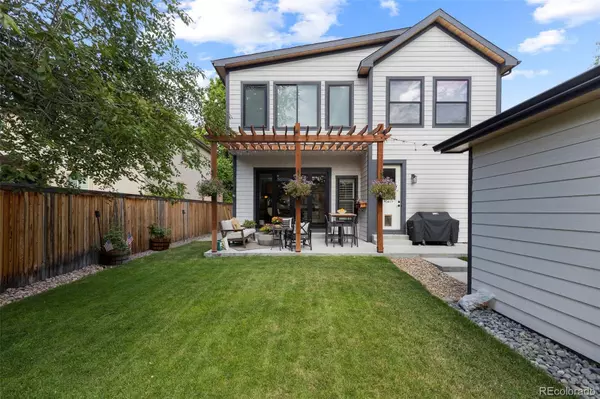For more information regarding the value of a property, please contact us for a free consultation.
2283 S Franklin ST Denver, CO 80210
Want to know what your home might be worth? Contact us for a FREE valuation!

Our team is ready to help you sell your home for the highest possible price ASAP
Key Details
Sold Price $1,590,000
Property Type Single Family Home
Sub Type Single Family Residence
Listing Status Sold
Purchase Type For Sale
Square Footage 3,863 sqft
Price per Sqft $411
Subdivision University
MLS Listing ID 3386717
Sold Date 10/17/25
Bedrooms 4
Full Baths 3
Three Quarter Bath 1
HOA Y/N No
Abv Grd Liv Area 3,446
Year Built 1926
Annual Tax Amount $8,685
Tax Year 2024
Lot Size 6,250 Sqft
Acres 0.14
Property Sub-Type Single Family Residence
Source recolorado
Property Description
This home is for the most discerning and demanding buyers. Between University of Denver, the newer "SODO (South Downing) Neighborhood" and Platt Park. Built in 2020, it feels lightly lived in and completely modern in it's design elements. Encased in large windows and custom sliding doors, the home is filled with light. The expansive main level invites you to entertain with several large living areas, indoor-outdoor blending and a chef's kitchen. Kitchen has a large center island that seats 6 people, a large pantry, high-end appliances, and marbled quartz counters. The design elements exude sophistication including custom California sliding doors, floor-to-ceiling brick fireplace and floating staircase. The back and front yard are spacious with lush green grass. Back yard has a patio area covered by a pergola. Entertaining in this house would be it's ideal use. A perfect location within the city- close to Harvard Gulch park and golf course, South Pearl Street shopping, University of Denver and easy access to the highway. The entire house is pre-wired for an easy install of a whole-home entertainment system, full security system and much more!
Location
State CO
County Denver
Zoning U-SU-C
Rooms
Basement Crawl Space, Finished, Partial
Main Level Bedrooms 1
Interior
Interior Features Built-in Features, Eat-in Kitchen, Five Piece Bath, Kitchen Island, Open Floorplan, Primary Suite, Quartz Counters, Radon Mitigation System, Walk-In Closet(s)
Heating Forced Air
Cooling Central Air
Flooring Carpet, Tile, Wood
Fireplaces Number 1
Fireplaces Type Gas, Living Room
Fireplace Y
Appliance Cooktop, Dishwasher, Disposal, Double Oven, Microwave, Range Hood, Refrigerator, Tankless Water Heater
Laundry Sink, In Unit
Exterior
Exterior Feature Lighting, Private Yard, Rain Gutters
Garage Spaces 2.0
Utilities Available Cable Available, Electricity Connected
View Mountain(s)
Roof Type Composition
Total Parking Spaces 3
Garage No
Building
Lot Description Landscaped, Level, Near Public Transit, Sprinklers In Front, Sprinklers In Rear
Sewer Public Sewer
Water Public
Level or Stories Two
Structure Type Frame
Schools
Elementary Schools Asbury
Middle Schools Grant
High Schools South
School District Denver 1
Others
Senior Community No
Ownership Individual
Acceptable Financing Cash, Conventional, VA Loan
Listing Terms Cash, Conventional, VA Loan
Special Listing Condition None
Read Less

© 2025 METROLIST, INC., DBA RECOLORADO® – All Rights Reserved
6455 S. Yosemite St., Suite 500 Greenwood Village, CO 80111 USA
Bought with LIV Sotheby's International Realty
GET MORE INFORMATION




