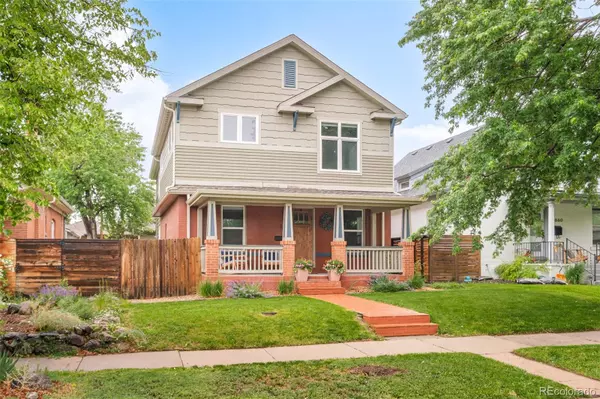For more information regarding the value of a property, please contact us for a free consultation.
3864 Osceola ST Denver, CO 80212
Want to know what your home might be worth? Contact us for a FREE valuation!

Our team is ready to help you sell your home for the highest possible price ASAP
Key Details
Sold Price $1,295,000
Property Type Single Family Home
Sub Type Single Family Residence
Listing Status Sold
Purchase Type For Sale
Square Footage 2,718 sqft
Price per Sqft $476
Subdivision Berkeley
MLS Listing ID 7735201
Sold Date 10/20/25
Style Traditional
Bedrooms 4
Full Baths 3
HOA Y/N No
Abv Grd Liv Area 2,618
Year Built 1903
Annual Tax Amount $7,512
Tax Year 2024
Lot Size 4,750 Sqft
Acres 0.11
Property Sub-Type Single Family Residence
Source recolorado
Property Description
Welcome to the heart of Denver's beloved Berkeley neighborhood! Perfectly positioned on a quiet, tree-lined block, this stunning pop-top seamlessly blends the character of the past with the comforts of today. A charming brick front porch greets you, while exposed brick accents inside add warmth and timeless appeal.
Step inside and feel instantly at home. Light pours through large windows, filling open living and dining spaces designed for both lively gatherings and quiet evenings. The spacious kitchen invites connection — from morning coffee to holiday celebrations — all while flowing effortlessly to the peaceful backyard, complete with a covered patio, landscaping and plenty of space for play. Here, outdoor living feels private and effortless, a true extension of the home.
Upstairs, the primary suite offers a true retreat at the end of the day, with vaulted ceilings, a spa-like bath featuring a soaking tub, dual vanities, and a spacious walk-in closet. Two additional generously sized bedrooms provide space for everyone, with large closets and beautifully appointed baths. An upstairs open loft is great flex space for a secondary office or play space. A fourth bedroom on the main floor with a full bathroom offers great opportunity for home office, guest space, or a workout area.
Beyond the home, an enviable lifestyle awaits. Stroll to top-rated elementary schools, vibrant boutiques, acclaimed restaurants, and inviting neighborhood parks—all just steps from your front door. This is more than a home—it's a rare opportunity to plant roots in one of Denver's most cherished neighborhoods, where charm, community, and convenience come together.
Location
State CO
County Denver
Zoning U-SU-B1
Rooms
Basement Cellar, Unfinished
Main Level Bedrooms 1
Interior
Interior Features Five Piece Bath, Granite Counters, High Ceilings, Jack & Jill Bathroom, Kitchen Island, Open Floorplan, Pantry, Primary Suite, Smoke Free, Vaulted Ceiling(s), Walk-In Closet(s)
Heating Forced Air, Natural Gas
Cooling Central Air
Flooring Carpet, Tile, Wood
Fireplace N
Appliance Dishwasher, Disposal, Dryer, Microwave, Oven, Refrigerator, Washer
Laundry Sink
Exterior
Exterior Feature Private Yard
Parking Features Oversized
Garage Spaces 2.0
Roof Type Composition
Total Parking Spaces 2
Garage No
Building
Lot Description Level
Foundation Block
Sewer Public Sewer
Water Public
Level or Stories Two
Structure Type Brick,Frame
Schools
Elementary Schools Centennial
Middle Schools Skinner
High Schools North
School District Denver 1
Others
Senior Community No
Ownership Individual
Acceptable Financing Cash, Conventional, FHA, VA Loan
Listing Terms Cash, Conventional, FHA, VA Loan
Special Listing Condition None
Read Less

© 2025 METROLIST, INC., DBA RECOLORADO® – All Rights Reserved
6455 S. Yosemite St., Suite 500 Greenwood Village, CO 80111 USA
Bought with The Agency - Denver
GET MORE INFORMATION




